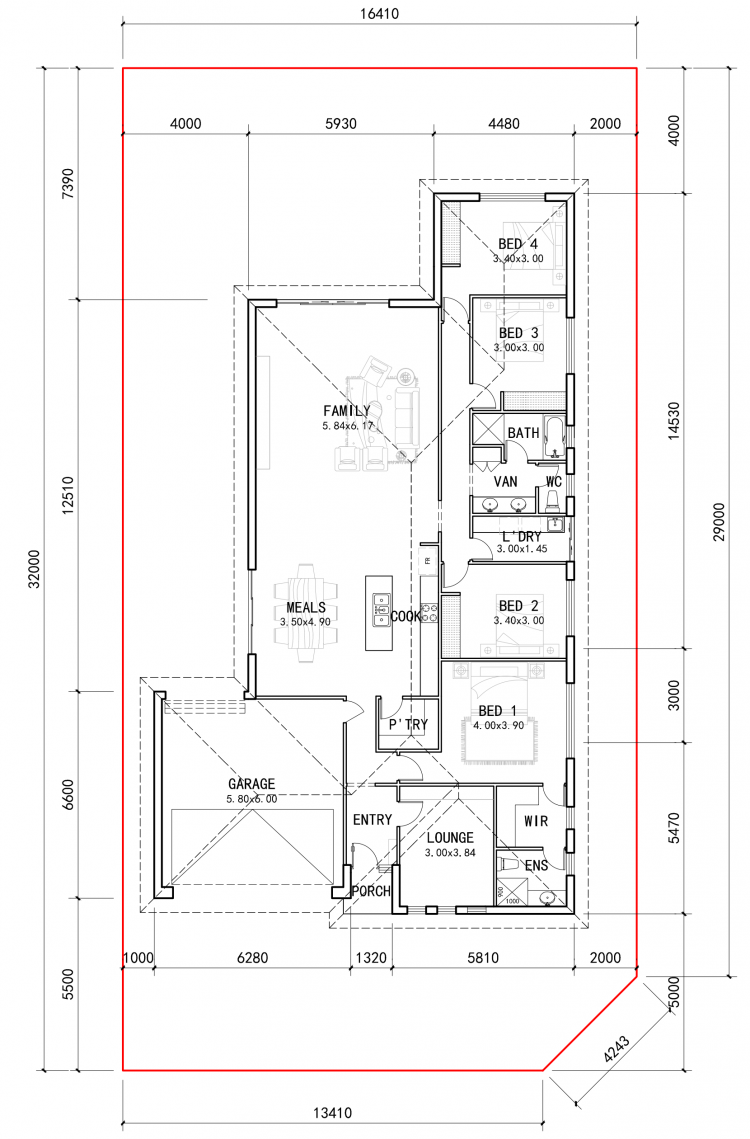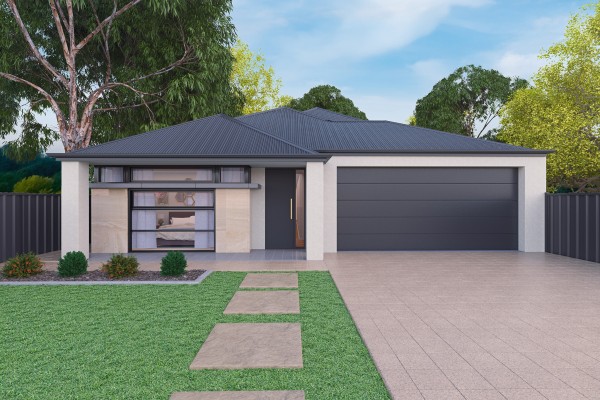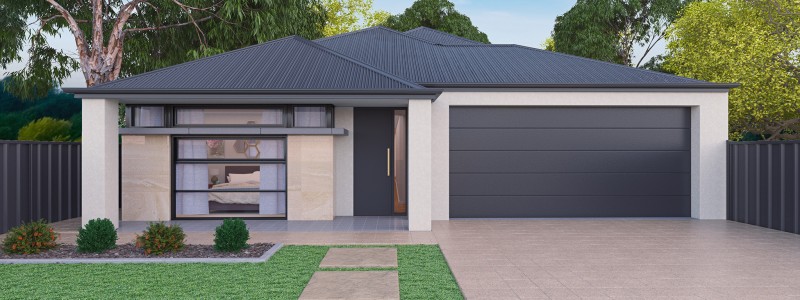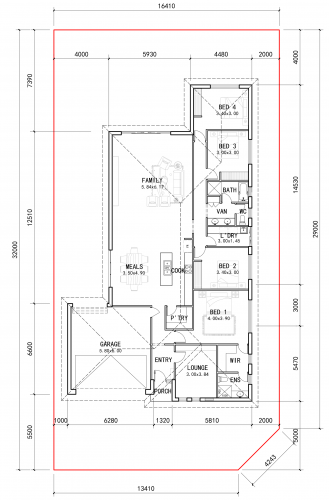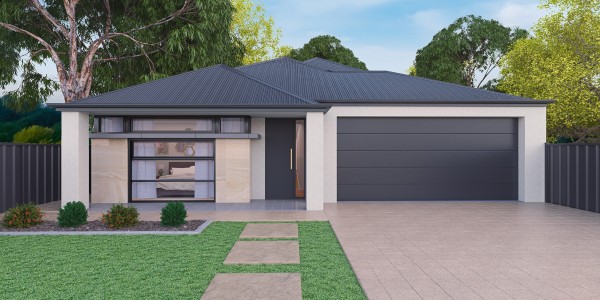Lot 685 Stoneleigh Ave, Mount Barker
- Total site area is 521sqm with 16m frontage, ready to build
- Rossdale's Sovereign Specification (total house area: 238sqm)
- Smart design Including 3 bedrooms, 2 living areas and 1 office
- 2.7m ceiling height to both floors
- Panel-lift door garage with remote control opener
- BIR & Ensuite to master bedroom
- 20mm thick Caesarstone benchtops to kitchen benchtops with slab ends to island
- Instantaneous Hot Water System
- In-built dishwasher
- Ducted reverse cycle air conditioning system
- NBN network ready
- Laminated flooring to living area
- Carpet to all bedrooms and upper levels
- Termi mesh to the perimeter of the house
- LED downlights to the house
- Absolute fixed price, no builder’s variation
- Homestart loan available from $631/wk, no repayment during the construction period (Ts & Cs apply)
- 25 Year Structural Warranty
- Easy finance
- No stamp duty on house
1, Plans shown are indicative only and are subject to minor change in the interest of product improvement.
2, The H&L price is based on the price guide generated on 21/01/2023 based on Developer supplied engineering plans and plan of subdivision. Final building price will be estimated once the full PSA fee been paid by the purchaser.
3, The price does not include stamp duty, government, legal or bank charges.
4, PSA (Preliminary Service Agreement) fee is $8000 and it’s creditable against to the final building cost.
Disclaimer: All care has been taken in the preparation of this material. No responsibility is taken for any errors or omissions. Details are subject to change without notification. Images for illustration purposes only. E&OE.
