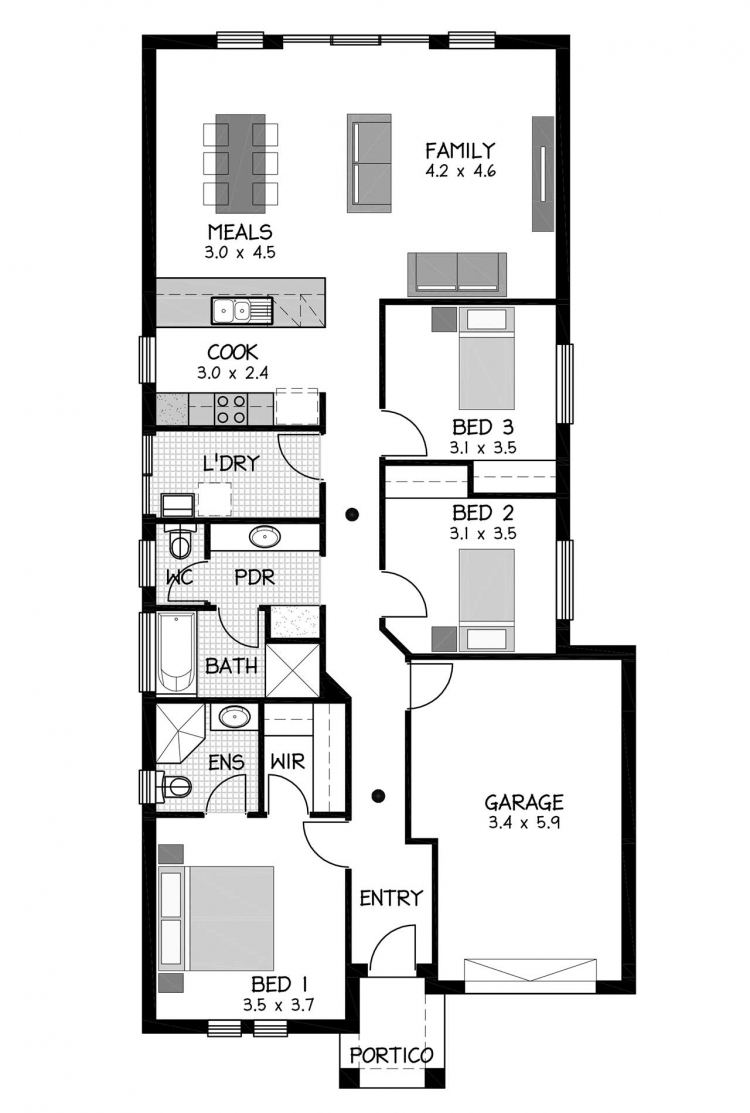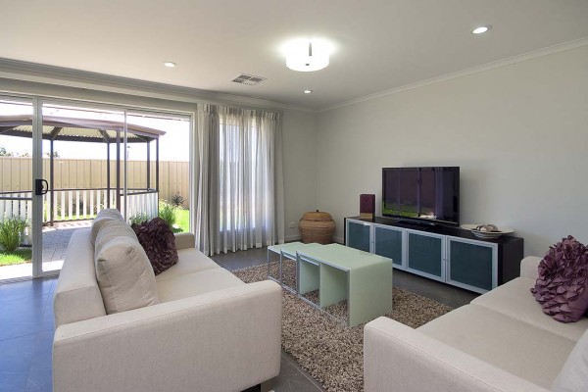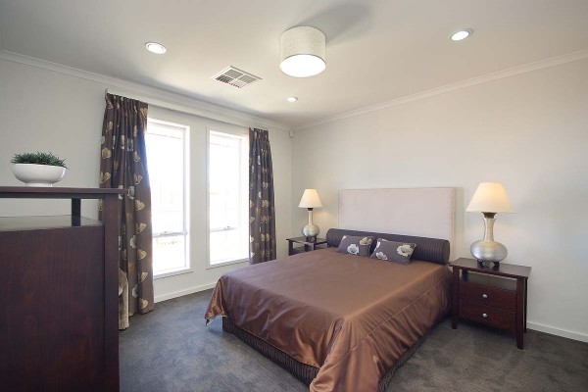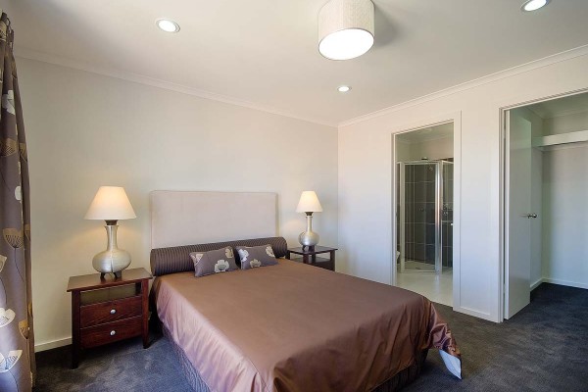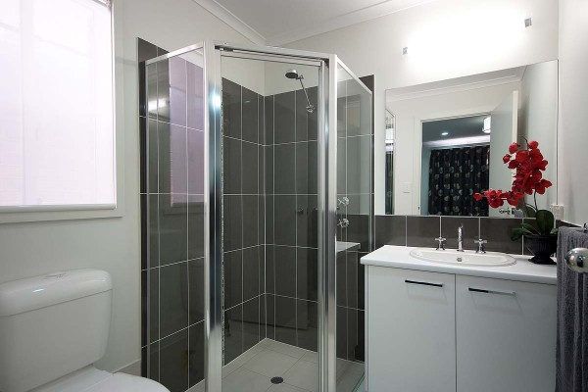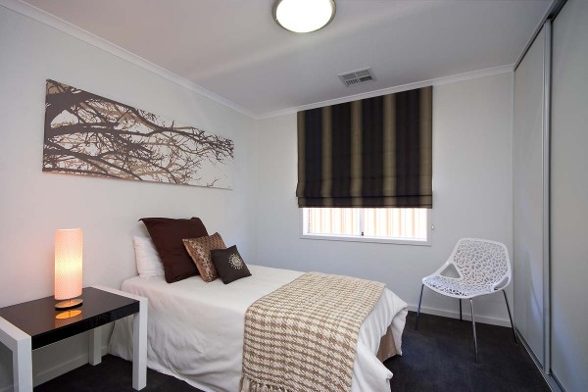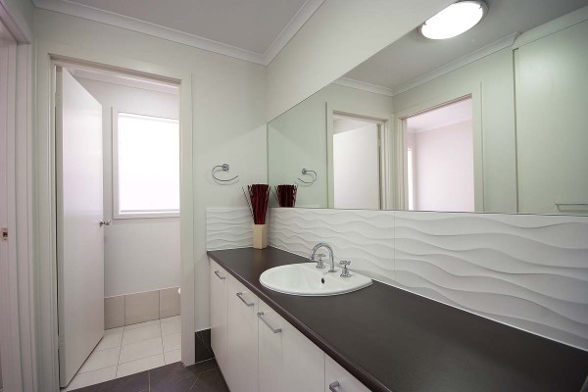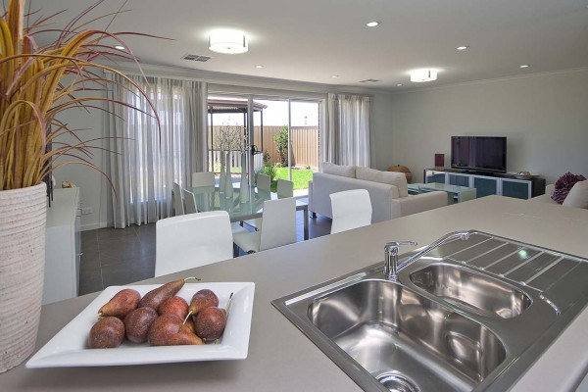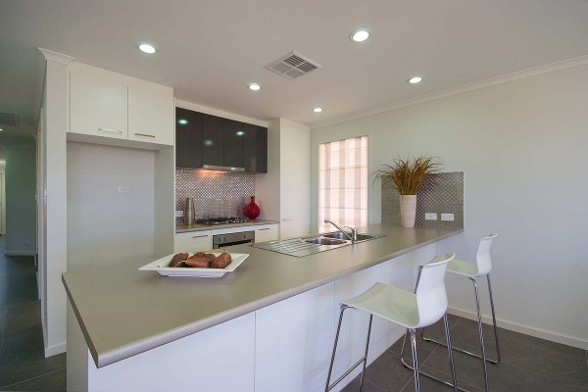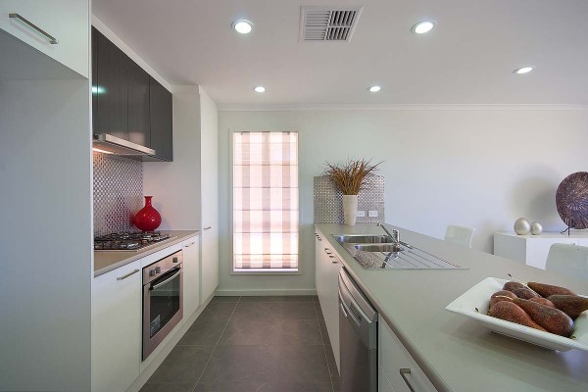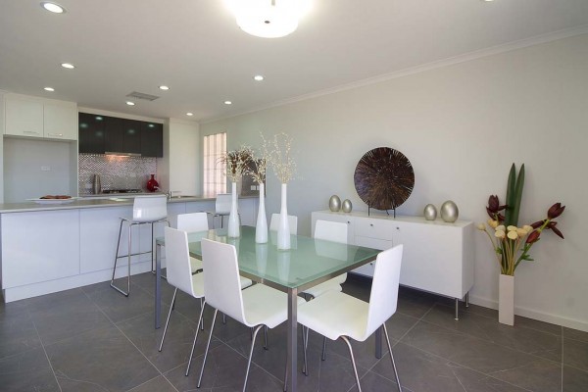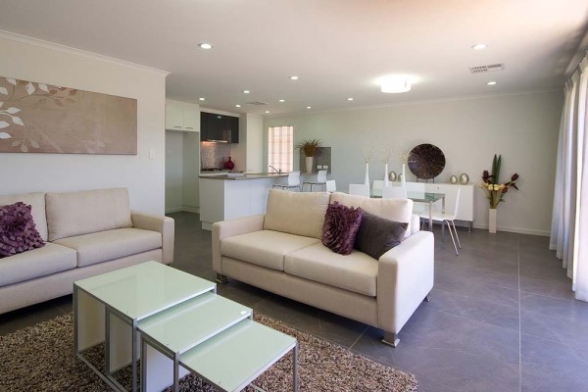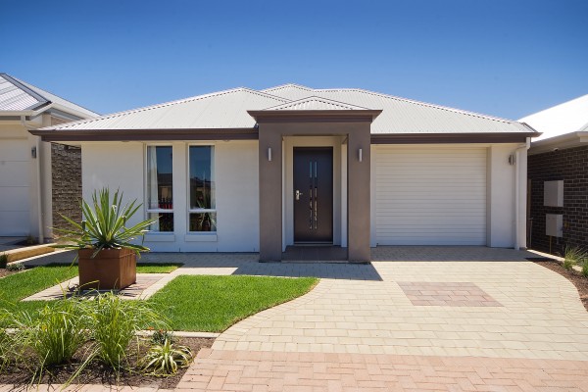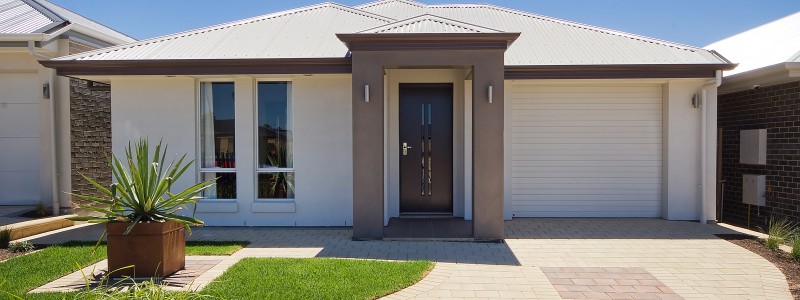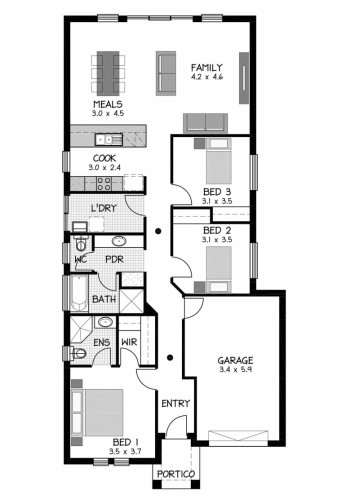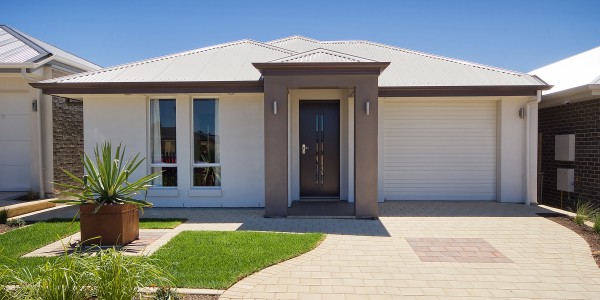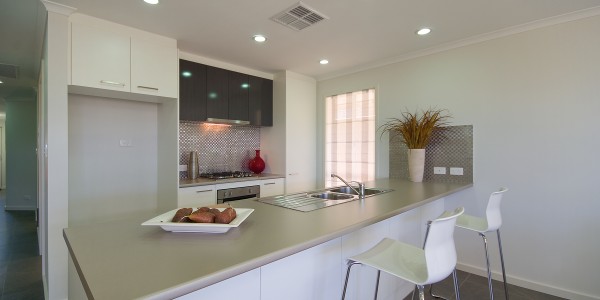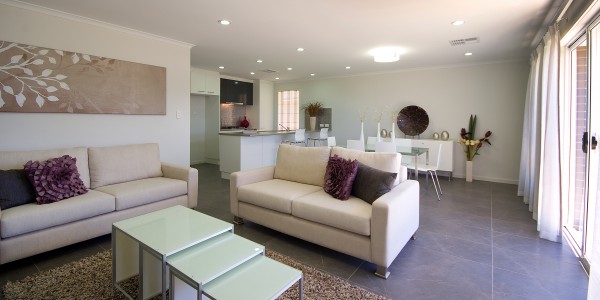Lot 3 Glynville Drive, Hackham West
- Includes feature facade, exluding render
- 2.7 high ceilings
- Bed 1 includes Walk in robe and Ensuite
- Robes to bed 2&3
- Overhead cupboards with range hood to kitchen and soft close doors and drawers
- Open plan Living with family and meals areas
- Includes carpet to bedrooms and laminate flooring to living areas
- Ducted reverse cycle air conditioning
- Includes R4 Ceiling and R2 external wall insulation
- This design can be fully customised to suit your needs
- Includes Rossdale Absolute fixed price Guarantee at contract signing
- 440m2 block, allows for a great sized garden
- SA Owned Builder with 42 years of experience, all homes receive our 25 year structural Guarantee
- Subject to Council Approval, Soil Tests and Engineering report.
Disclaimer: All care has been taken in the preparation of this material. No responsibility is taken for any errors or omissions. Details are subject to change without notification. Images for illustration purposes only. E&OE.
