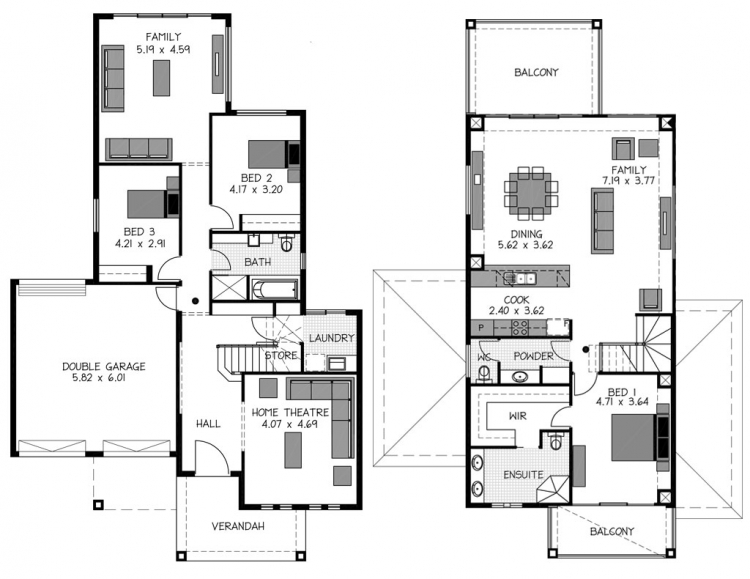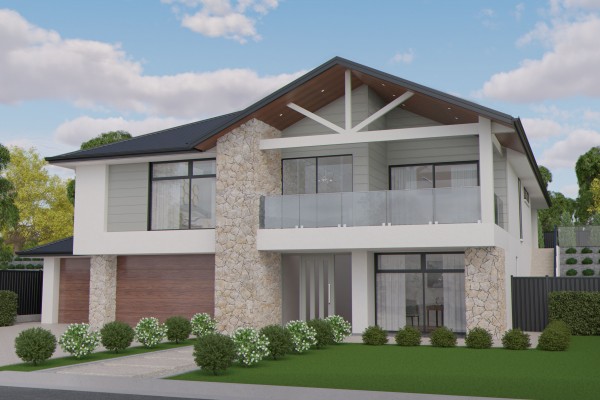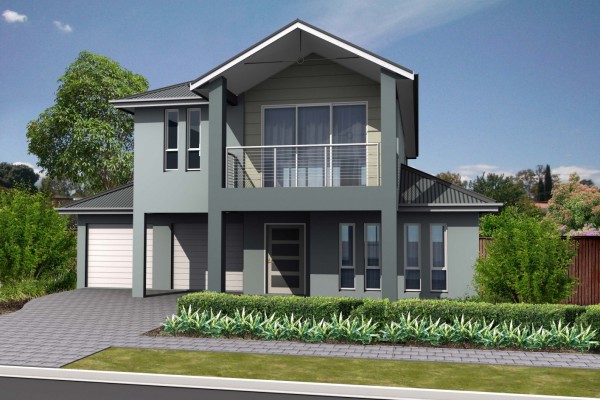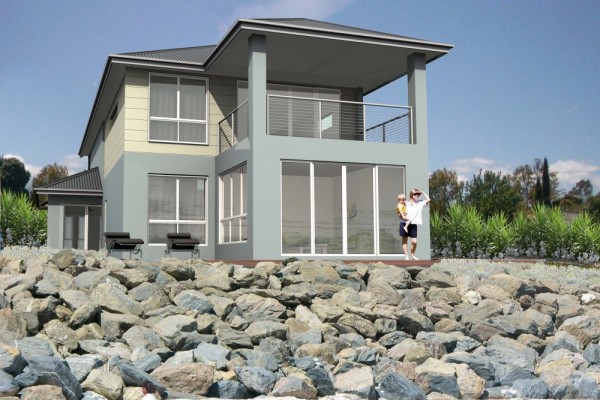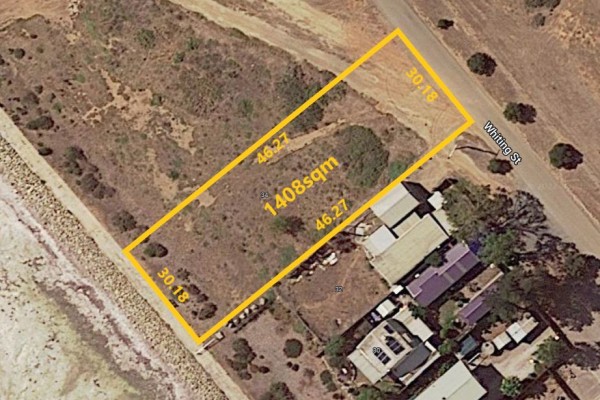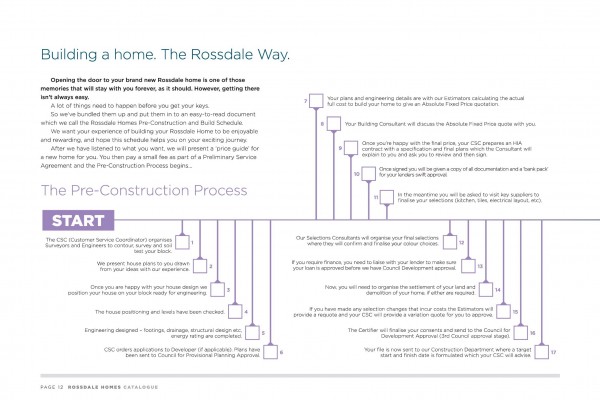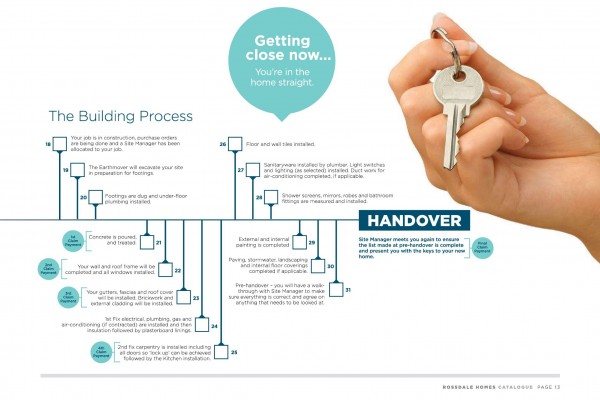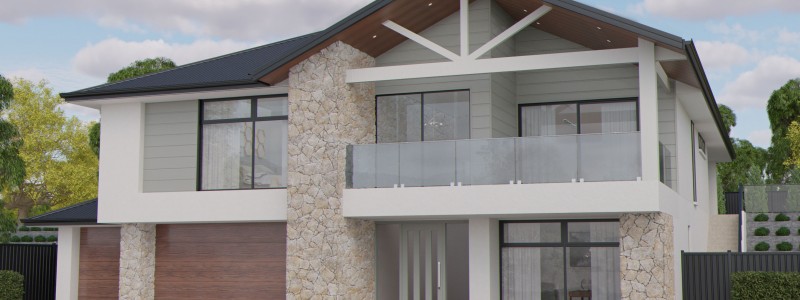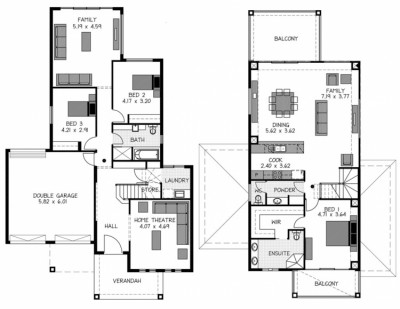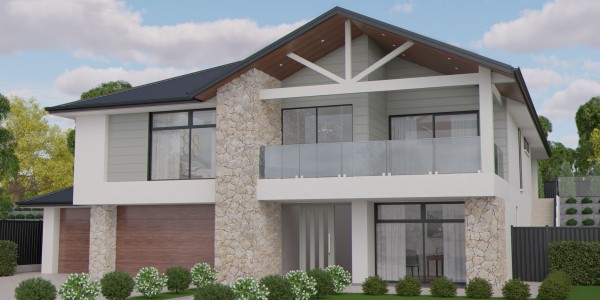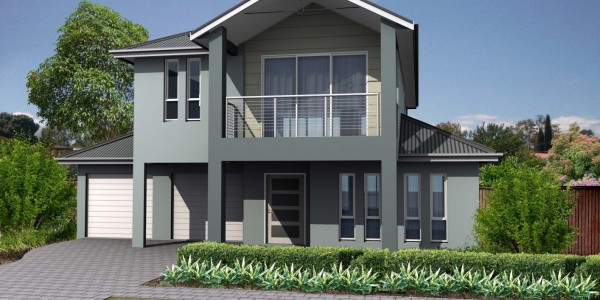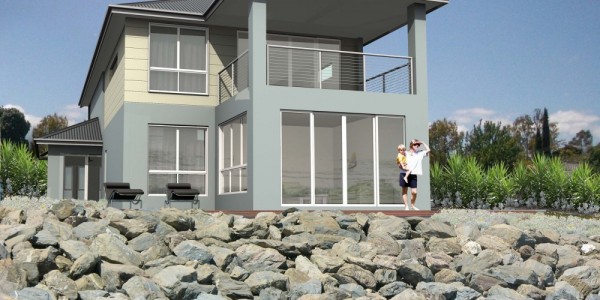34 Whiting Street, St Kilda
This House & Land Package includes the following items:
- Inclusive of below:
- 2.7M high ceiling to both levels incl. all cabinetry on plan
- Master upstairs, 2 bedrooms downstairs all with built ins
- Main living upstairs, 2 multipurpose living rooms downstairs
- Additional allowance to standard footings incl. soil removal
- Allowance for corrosion, wind speed, floor coverings & solar
- 900mm Westinghouse appliances incl. Dishwasher
- Statement pivot entry door size: 1.2m Wide 2.4m High
- Tiles laid from floor to ceiling to x3 bathrooms & laundry
- Underfloor tile heating to x3 bathrooms & laundry
- Aggregate Concrete laide to pathway & driveway
- Ducted reverse cycle heating & cooling air-conditioning
- NBN, dbl power points, Insulation to external walls & ceiling
- Fully customisable & receives our Fixed Price Guarantee!
- 40+ yrs of building excellence, Subject to Tests & Approvals
Additional “Turn Key” Package Price from Approx $69,000
- Inclusive of below:
- Window Fixtures incl. Curtains, Blinds & Shutters
- Grass, Plants, Mulch, Irrigation, Letterbox, Clothesline, 5m x 3m Shed
- Home Alarm System
- Fencing
- Solar System Incl. Battery
- Rainwater, Septic
Additional Façade Package Price from Approx $7,500
- Inclusive of below:
- Render & Cladding mix to both levels
Secondary Façade Package Price from Approx $75,000
- Inclusive of below:
- Stone Wall continuing across both levels
- Cladding & Render Mix to both levels
- Timber look panel lift doors & to ceiling of balcony (incl. LEDs)
Land Size: 1408 Sqm
Build Size: 274 Sqm / 225 Sqm Living
Disclaimer: All care has been taken in the preparation of this material. No responsibility is taken for any errors or omissions. Details are subject to change without notification. Images for illustration purposes only. E&OE.
