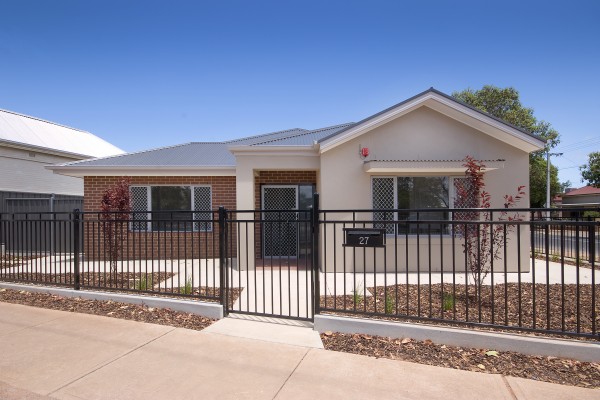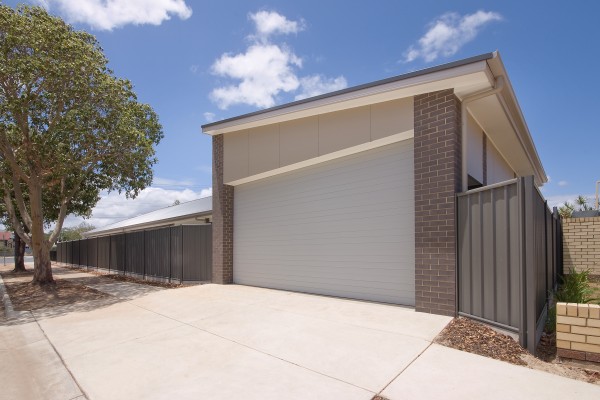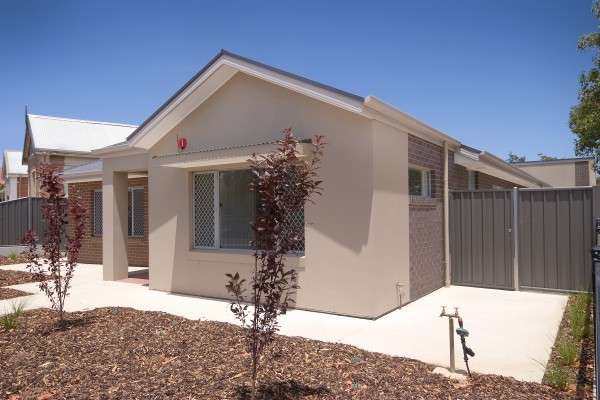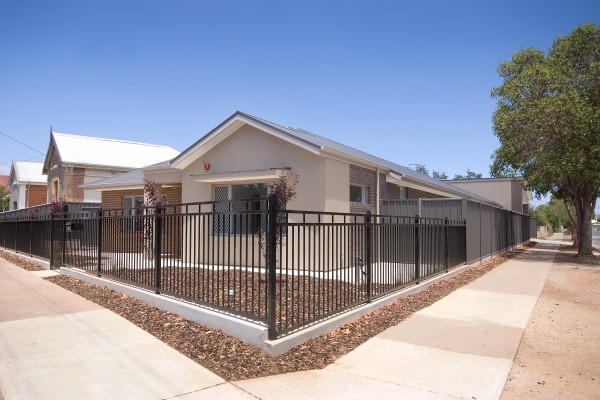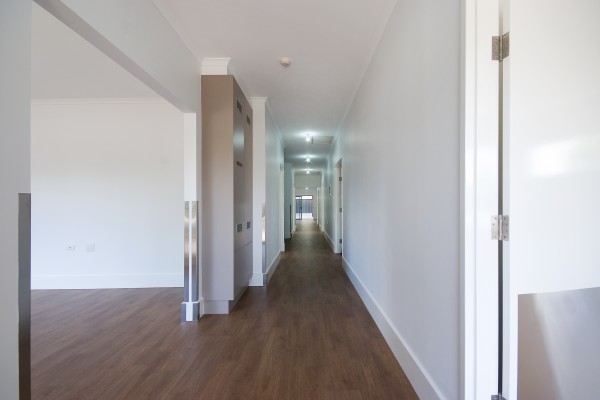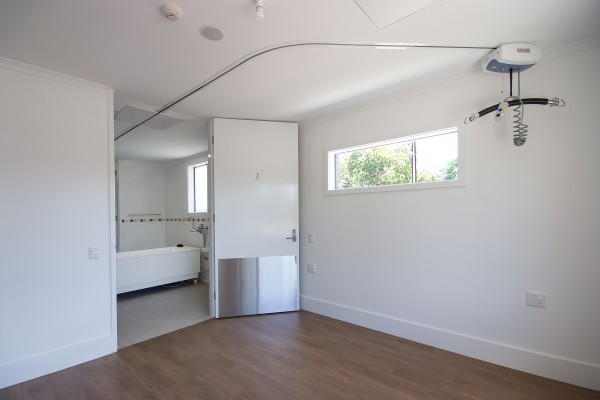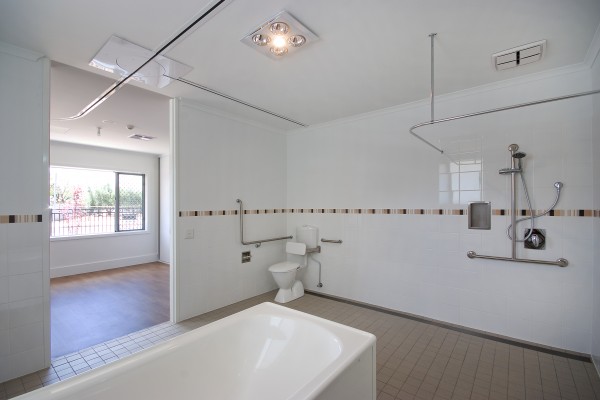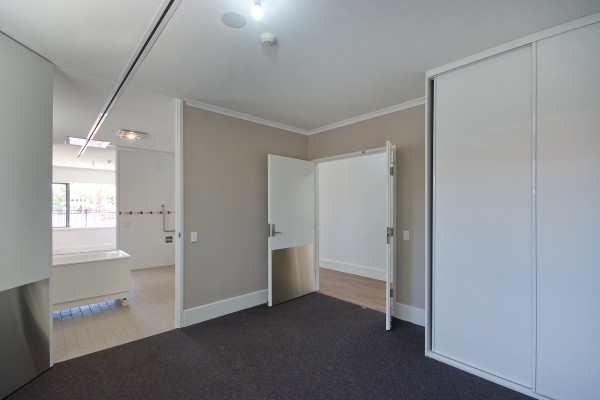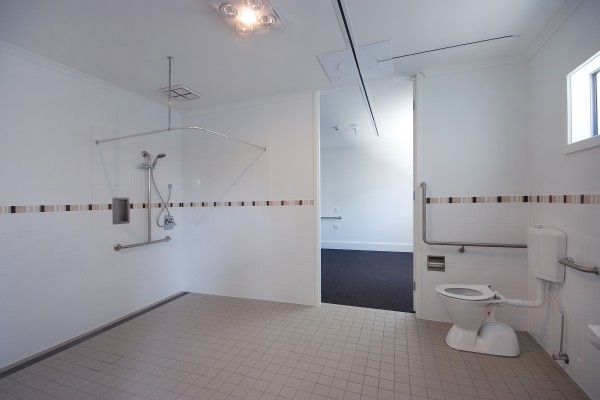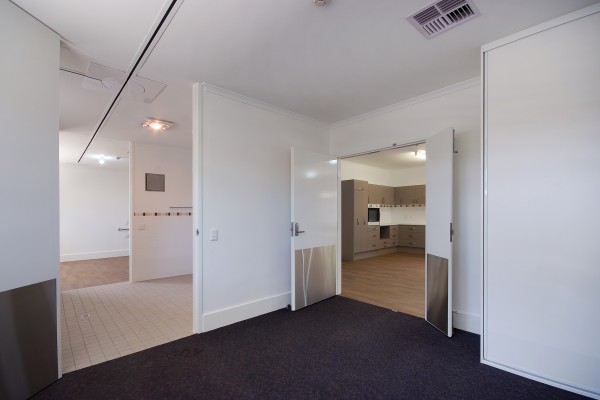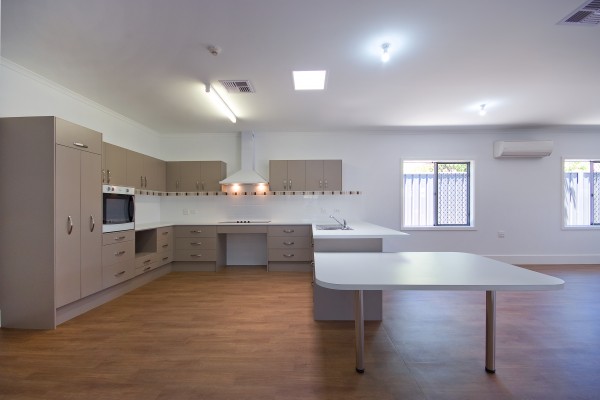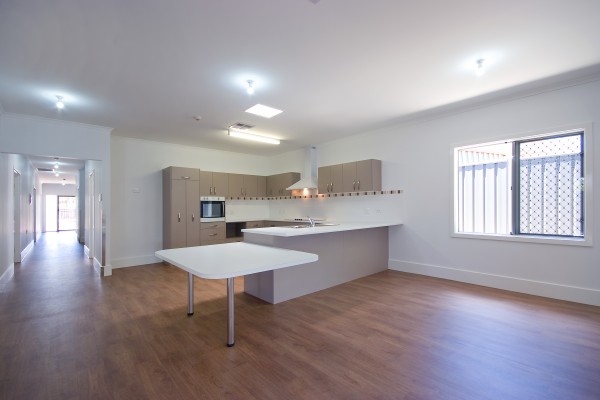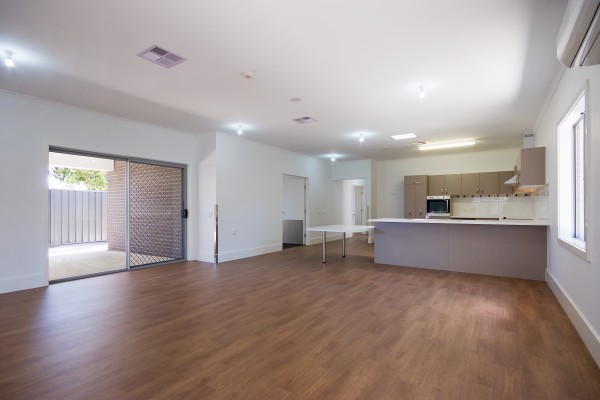
Housing SA Special Needs Project:
• Suitable for rehabilitation and care of people with disabilities
• Wide entrance front and internal door ways and stepless entries for disability access
• 4 large bedrooms, 1 carer/staff room and 3 bathrooms/ensuite with front and rear living
• Disability grab rails and recessed shower shelves to bathrooms, stepless tiled floor
• Large modern kitchen and vanity units to comply with disability requirements
• Floor plan total including verandah and carport 354sqm
• Fire and alarm system services
• Ceiling track installed for ceiling hoists and motorised Hi-Gate transport system
• Laminated glass to all windows and security screens
• Commercial vinyl flooring throughout living areas and carpet to bedrooms
• All disability sanitaryware, accessories and tapware

