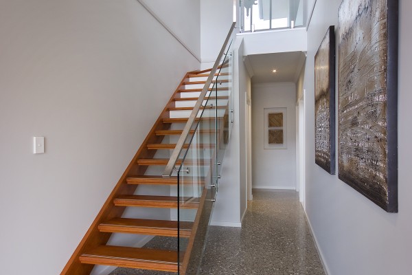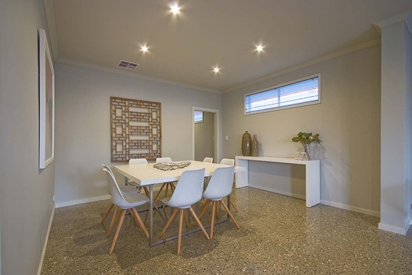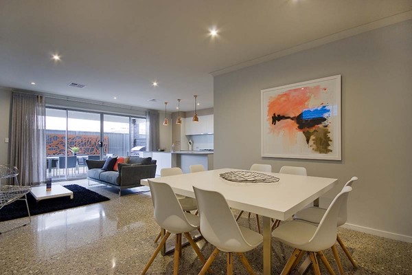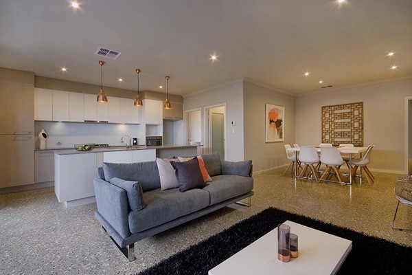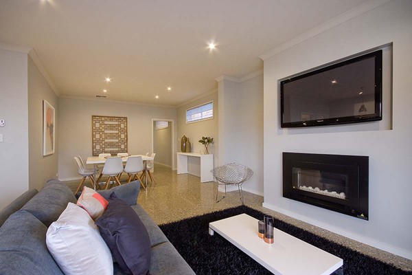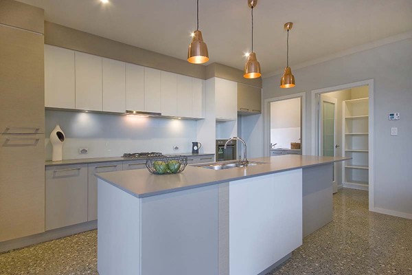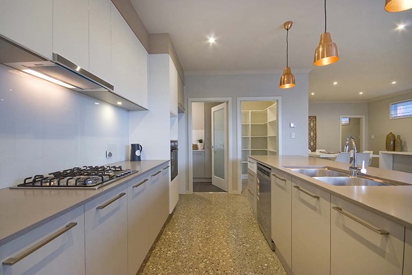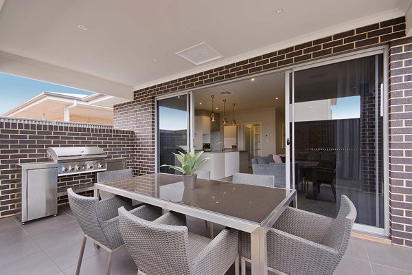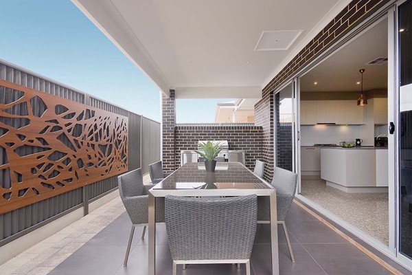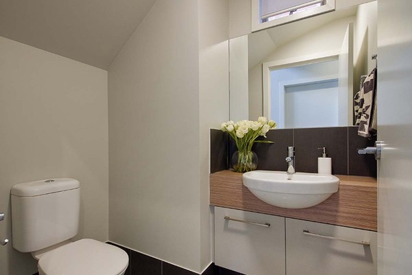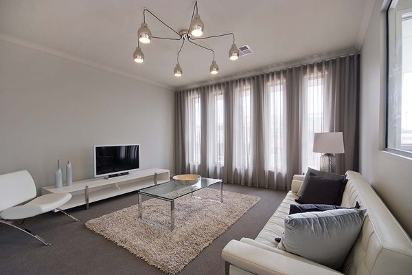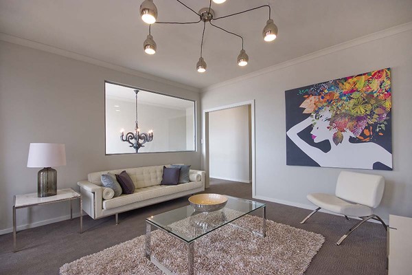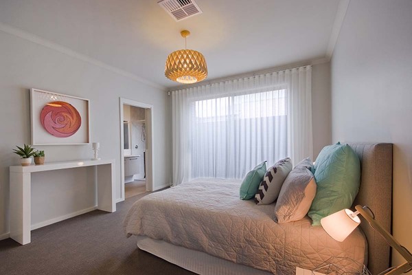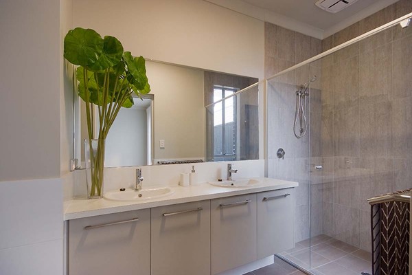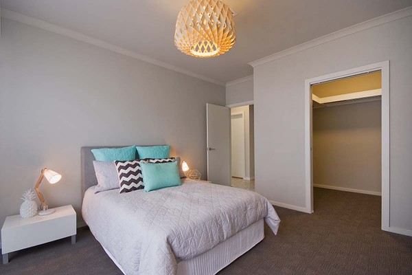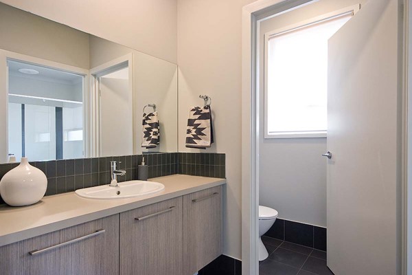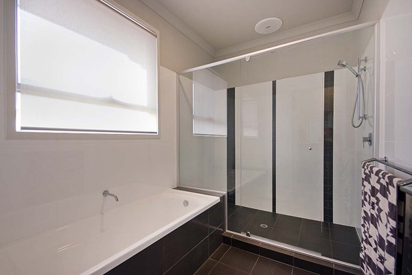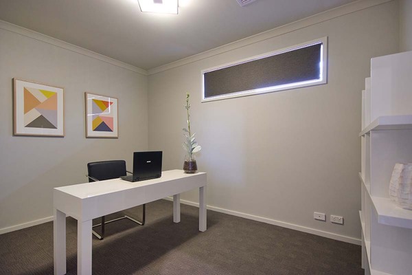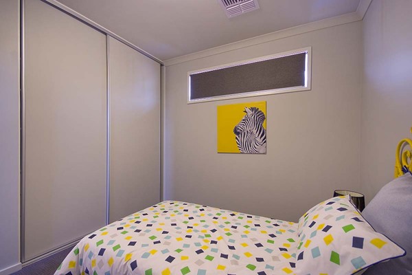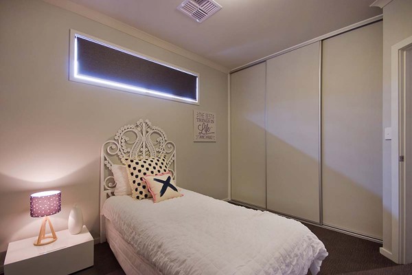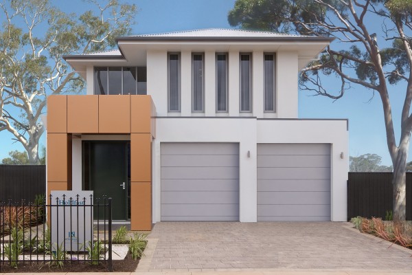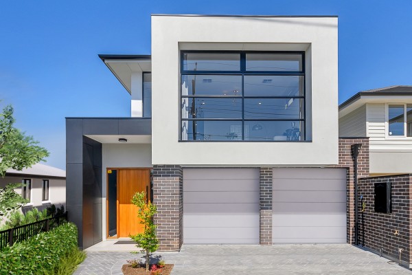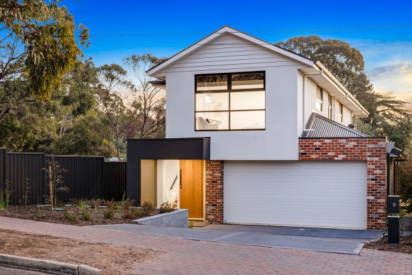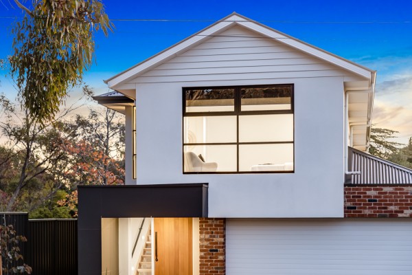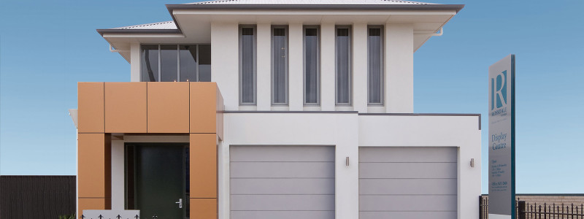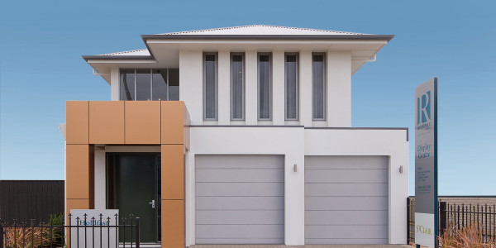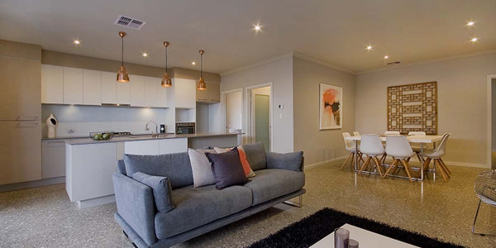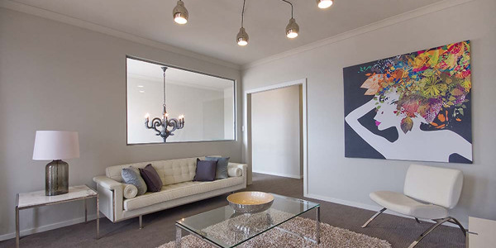Lot 16 Sims Rd, Mount Barker
Thank you for checking out Rossdale’s House and land Opportunities at Lot 900 Sims Rd, Mount Barker SA 5251.
These are not your run of the mill packages! Check out all of the inclusions! All blocks are now benched, retained, and ready for building. Titles for each allotment are expected to be issued in May 2025.
Welcome to one of the most sought-after communities in the stunning Adelaide Hills. Nestled among world-class wineries, boutique breweries, and gourmet restaurants, this picturesque address offers the perfect blend of modern convenience, natural beauty, and relaxed living.
31 Allotments have been SOLD! Situated on Lot 900, Corner of Sims Road & Paech Road, Mount Barker, this exciting development features 55 prime allotments ranging from 150sqm to 575sqm, all benched, retained, and ready to build—with no timeframe to start construction. Enjoy modern lifestyle essentials with NBN, sewer, water, and gas services already connected. Whether you're building your first home, upgrading for space, or downsizing for simplicity,
Enjoy these Desirable Conveniences: Quality public and private schools Local childcare centres Reliable public transport Mt Barker Hospital nearby Walking Distance to New Summit Aquatic & Leisure Centre Walk Cross Road to Mt Barker Golf Course Drakes Mt Barker and Aston Hills Shopping Centre just minutes away Future school and medical centre within walking distance Tranquil Laratinga Wetlands walking trails Summit Sport and Recreation Park nearby Only a 30-minute drive to Adelaide CBD via the South Eastern Freeway, and surrounded by 35,000sqm of open space parks, walking trails, playgrounds, and vibrant community spaces. We welcome you!
Standard Rossdale Sovereign Inclusions:
- 2700 Ceilings
- Auto Panel lift garage doors)
- Facade as per image
- Ducted Reverse cycle aircon
- Solar Pv System (up to 3.3kw)
- R5 insulation to ceilings, R2 to external & internal walls
- 20 mm Caesarstone benchtops to kitchen
- 900mm appliance package
- LED downlight package
- Tiling to alfresco, porch
- Flooring Timber laminate to living, Carpet to Bedrooms
- Generous footings/ Siteworks allowance
- Stormwater System, Bushfire and Windspeed Requirements
More floor plan options available, contact Dan for to discuss your requirements
Build is fully customisable & will receive Rossdale Homes’ Absolute Fixed Price Guarantee!
SA Owned & operated builder with over 40 years of building excellence
Subject to Council Approval & Soil Test/Engineering results
Land Size: 300 sqm
Disclaimer: All care has been taken in the preparation of this material. No responsibility is taken for any errors or omissions. Details are subject to change without notification. Images for illustration purposes only. E&OE.



